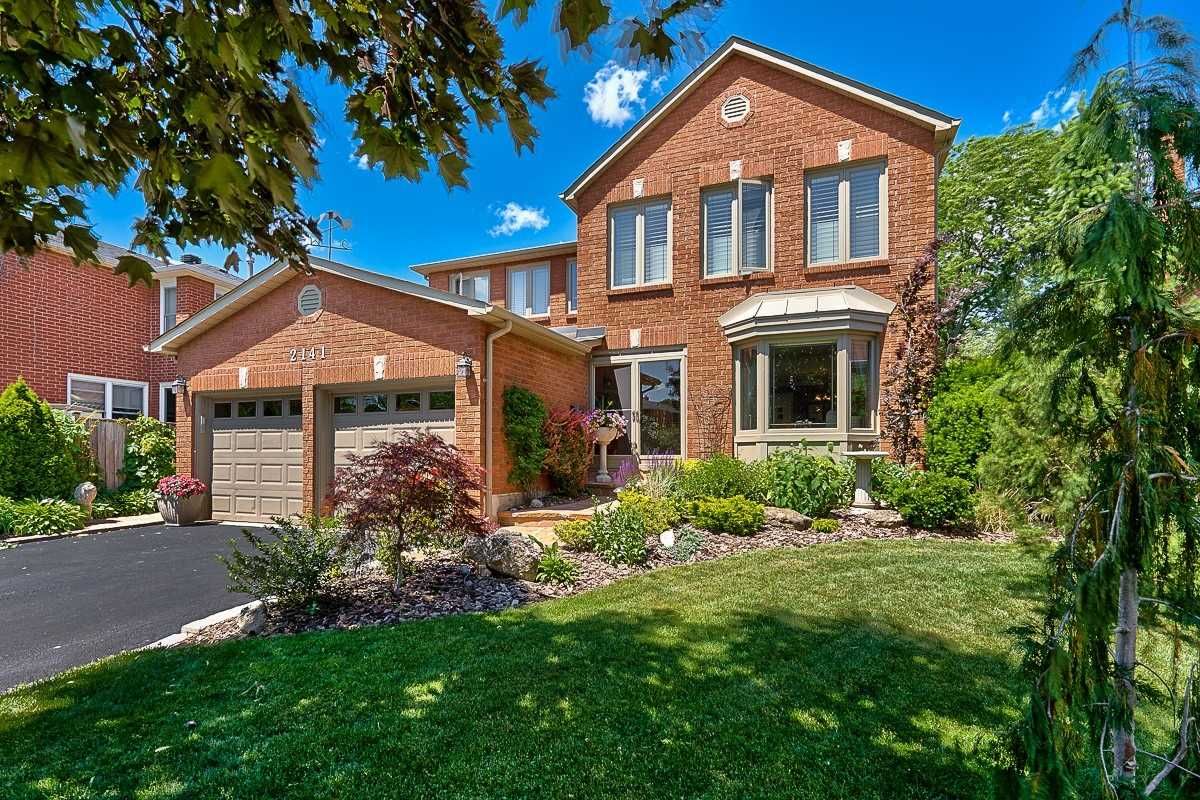$2,139,000
$*,***,***
4+2-Bed
4-Bath
2500-3000 Sq. ft
Listed on 3/2/23
Listed by ROYAL LEPAGE REAL ESTATE SERVICES LTD., BROKERAGE
Imagine Spending The Summer Relaxing Poolside With Family And Friends! The Private And Low-Maintenance Back Yard Oasis Featuring An Inground Heated Kidney-Shaped Pioneer Saltwater Pool Surrounded By A Stunning Natural Stone Patio, Gorgeous Perennial Gardens And Tall Cedar Hedge Is An Ideal Space For Entertaining Outdoors! Perfectly Designed For Family Life, The Main Level Offers A Spacious Welcoming Foyer With Wainscoting, Open Concept Living And Dining Rooms Both With Bay Windows, Den/Home Office With French Door Entry Plus Family Room With Box Ceiling, Bay Window And Gas Fireplace Open To The Updated Kitchen With White Cabinetry, Granite Counters, Stainless Steel Appliances, Large Island With Breakfast Bar And Sliding Door Walk-Out To Patio. Large Primary Bedroom With Walk-In Closet And Spa-Like Five-Piece Ensuite With Engineered Stone Counter, Soaker Bathtub And Separate Shower. Prof. Finished Lower Level With Recreation Room, Kitchenette, Two Large Bedrooms And Five-Piece Bath.
Hardwood Floors And Crown Moldings T/O Main And Upper Levels, Pool Liner (2021). Nestled In The Heart Of Wedgewood Creek On A Desirable Street Surrounded By Parks And Trails, This 4+2 Bedroom Executive Residence Is An Absolute Must See!
W5941849
Detached, 2-Storey
2500-3000
9+4
4+2
4
2
Attached
4
31-50
Central Air
Finished, Full
N
Y
N
Brick
Forced Air
Y
Inground
$6,906.00 (2022)
< .50 Acres
116.96x46.06 (Feet)
